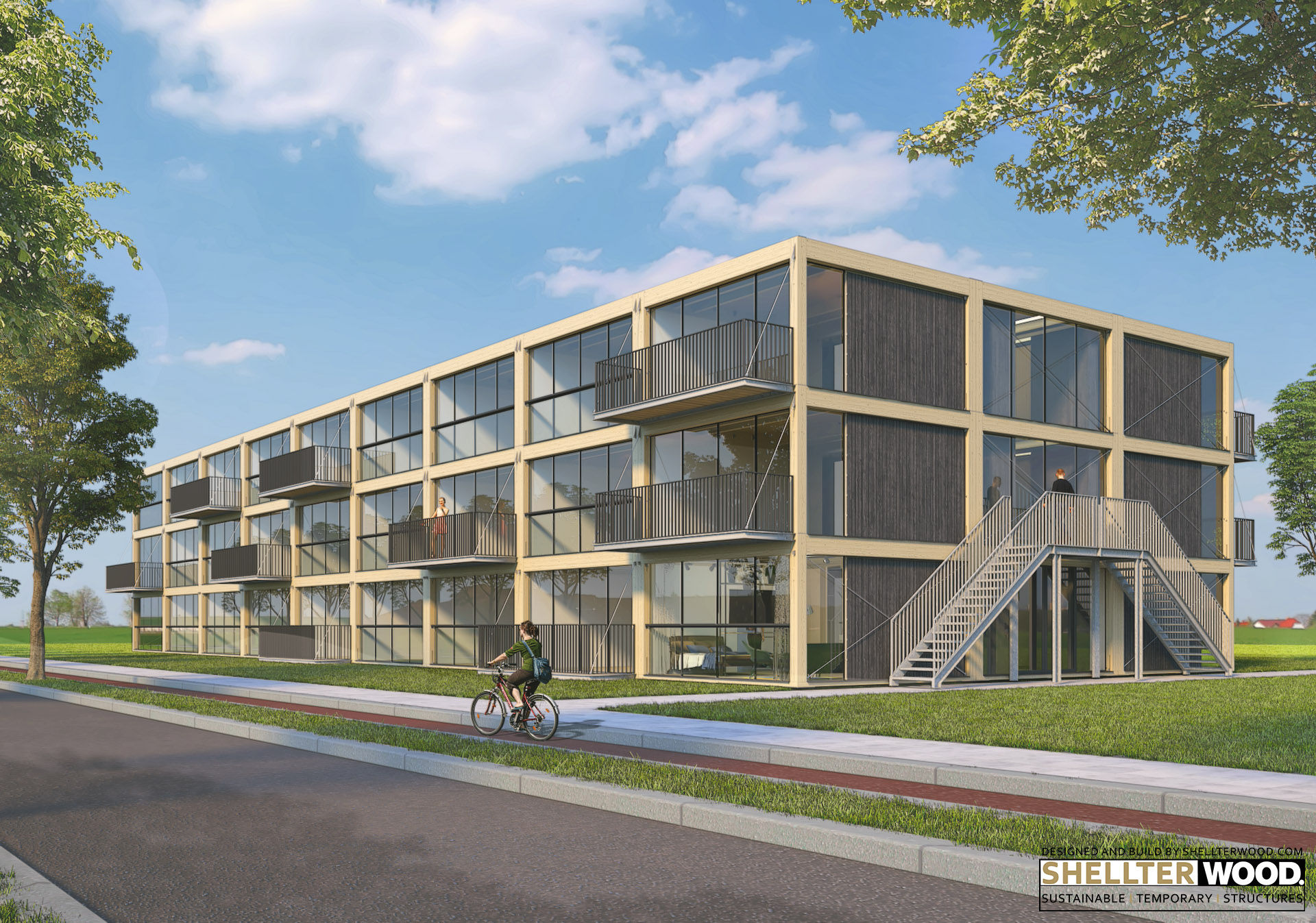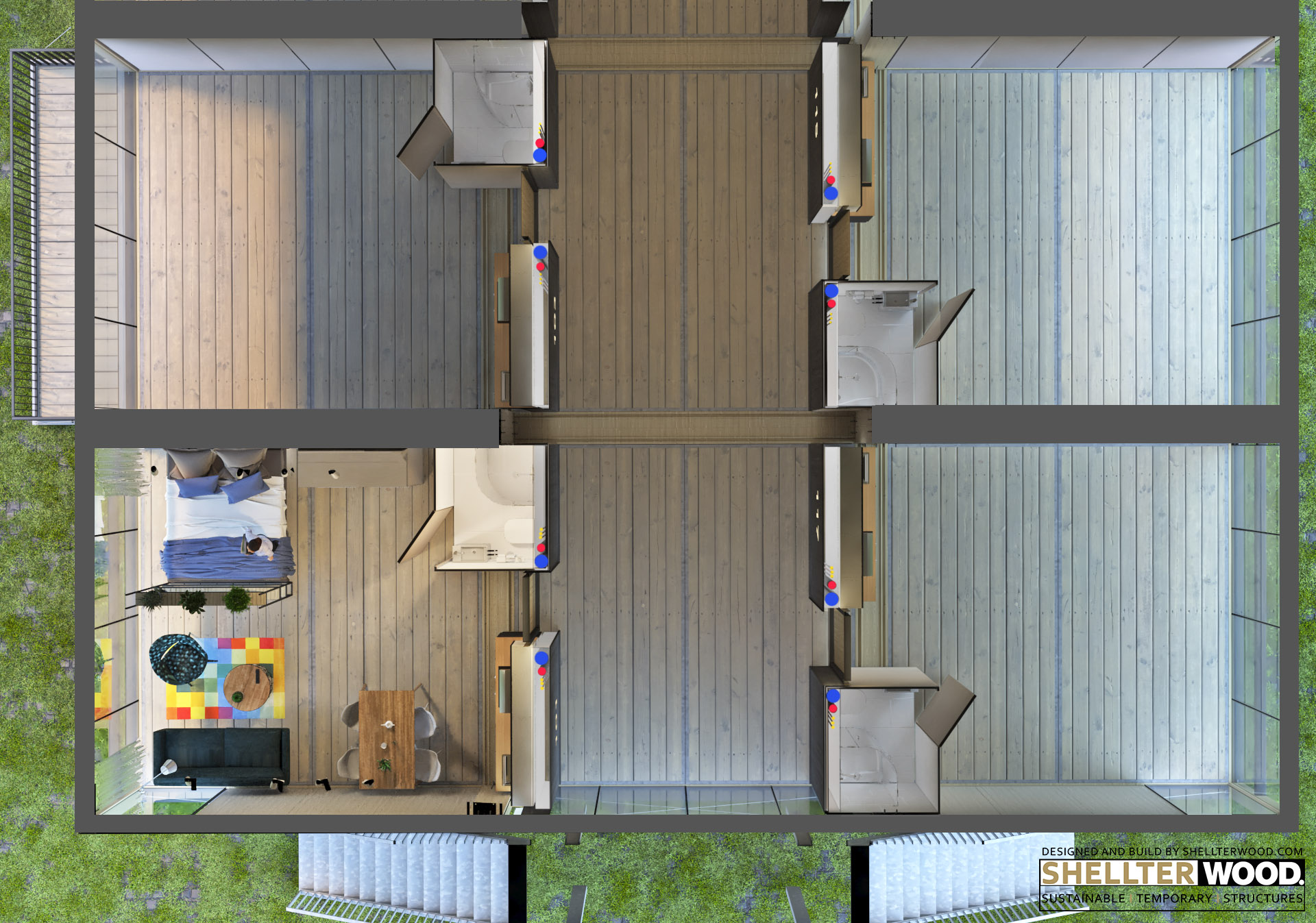TEMPORARY HOUSING
The 5,5m x 5,5m grid of our modular SW B5 BOX system is an optimal building block for small studios, its cost efficiency and re-usability make for an ideal solution to solve the housing shortage for students and starters. The 3 boxes wide, 3 box high configuration creates a 16,5m wide and 9m high construction, the size of the area determines the number of boxes. Each unit is a 35 m² studio with a complete kitchen and bathroom with toilet and shower. The centrally placed technical installations make for easy assembling and dissembling. The pre-fabricated kitchen and bathroom unit is also removable and reusable. The complete structure can be dismantled and reassembled in a different location.
HIGHLIGHTS
- Circular and sustainable.
- Small transportation and construction footprint.
- Cross-laminated spruce with high thermal insulation properties.
- Build, dismantle and rebuild.
- Modular and flexible, grow and adapt to your needs.
- Pre-fabricated plumping and electricity and other technical installations, for easy assembly.
- Various degrees of insulation.
The image on the right shows an example of a 54 studio building on a footprint of 50 m x 16,5m, it is possible to construct this building in roughly 10/12 weeks and dismantle it in roughly 6/8 weeks. Construction depends on permits and ground preparations.
FLEXIBILITY
- Pre-fabricated technical units can be custom fitted.
- Finishes and look-and-feel to fit the developer's wishes.
- Up to four stories high.
- Optional balconies.
- Inside or outside stairs.
- Extra amenities can be added.
The image on the left is an example of the central area, look-and-feel is adaptable.





