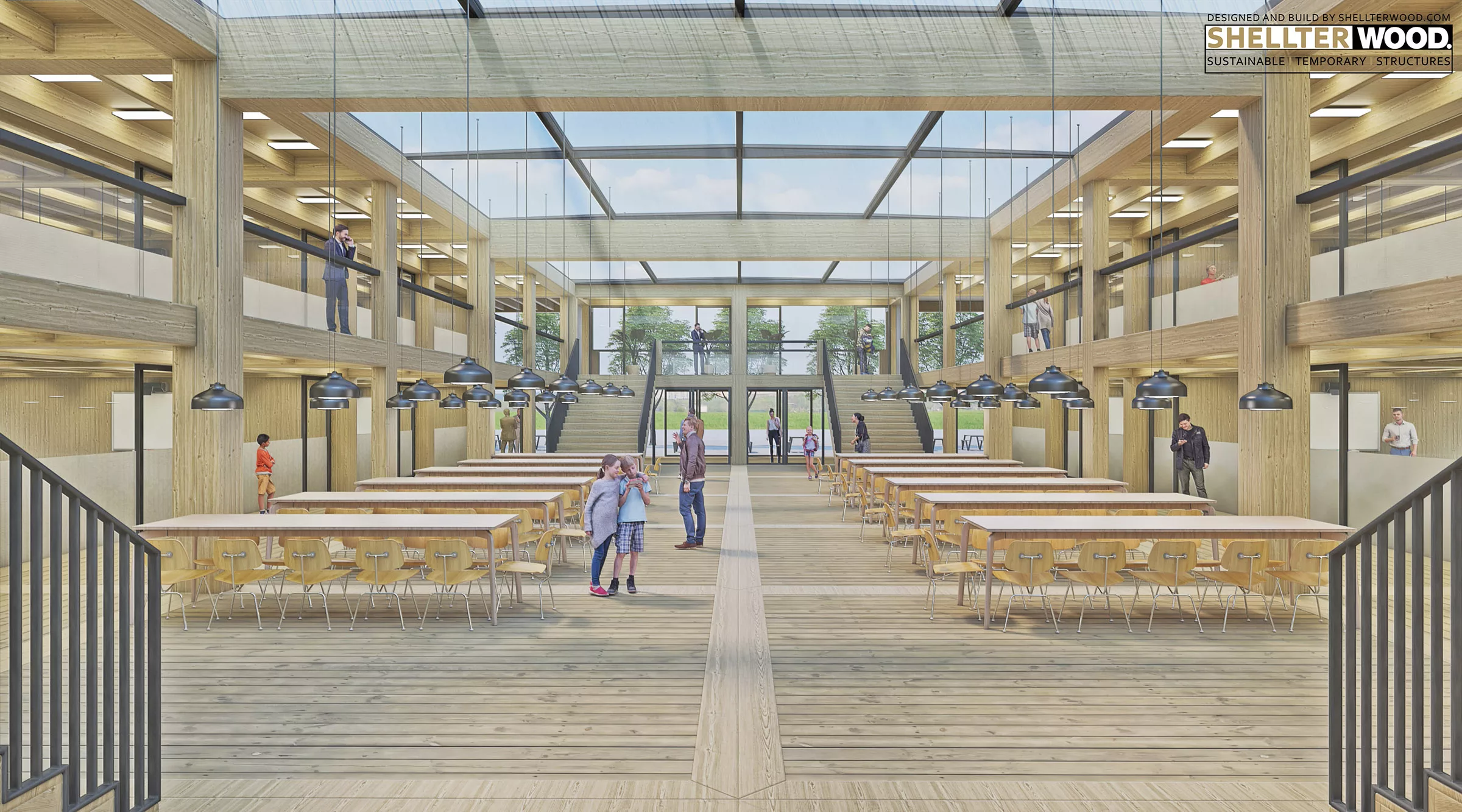TEMPORARY SCHOOL
The flexible grid of our modular SW B5 BOX system is an optimal building block for temporary or semi-permanent schools, it is cost-efficient, removable, modular and flexible. The grid can be 5, 7,5 or 10 meters. The school can grow over time, and be dismantled and re-used. Our aim is to be 100% reusable, we work with our installations partners to always keep this a key focus. For small elementary or bigger middle schools, anything can be built.
HIGHLIGHTS
- Circular and sustainable.
- Small transportation and construction footprint.
- Cross-laminated spruce with high thermal insulation properties.
- Build, dismantle and rebuild.
- Modular and flexible, grow and adapt to your needs.
- Depending on suppliers, the installation can also be modular.
- Various degrees of insulation.
The images on this page is a 98-box building with a footprint of 44 m x 33m, 1452 m² on the ground floor and 1089 m² on the first floor. The central location and atrium is 363 m². 6 classrooms of 82,5 m². This is a sketch design, the atrium roof is a custom part.







