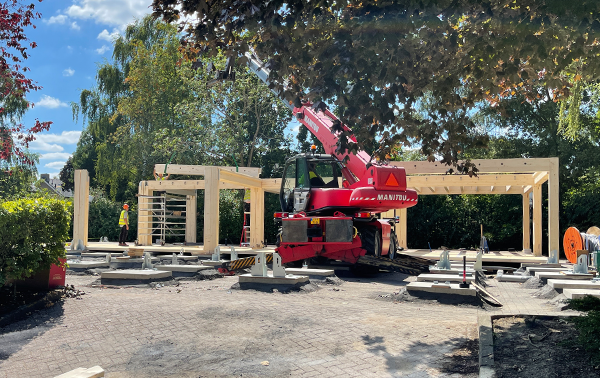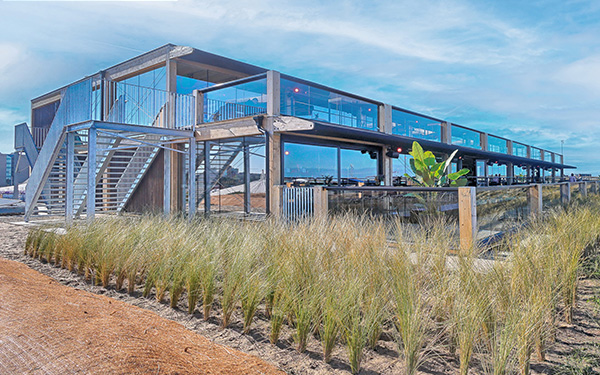
ASML Building 45 Temporary Restaurant

Circuit Zandvoort DGP Champions Lounge
Circuit Zandvoort Dutch Grand Prix - Founders Lounge
For racing circuit Zandvoort and the Dutch Grand Prix we have designed and constructed an extension to the Founders Lounge. 495 m² of flexible space on ground level and a trackside terrace. On the first floor 495 m² terraces with a 360-degree track view. Since our structures are adaptable, the circuit has chosen a flexible and future-proof solution. Build to change, build to grow.
The circuit had a specific wish, can we make a change to our standard 5,5 x 5,5m grid and create an 11m wide column-free space for experiences, presentations and conferences without losing its strength on the first-floor terrace. Our flexible and very strong construction was able to accommodate this wish and we have created an 11m wide 80cm high mega beam, in combination with new 3,4m high columns.
This new height gave the possibility to create a 3m high glass facade with an unobstructed view of the race track.
Background
Realised
Start construction:
July 18 2022
Completed :
August 30 2022
Client :
Circuit Zandvoort / DGP



