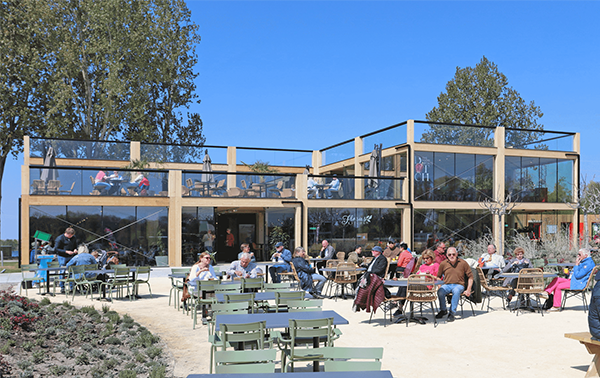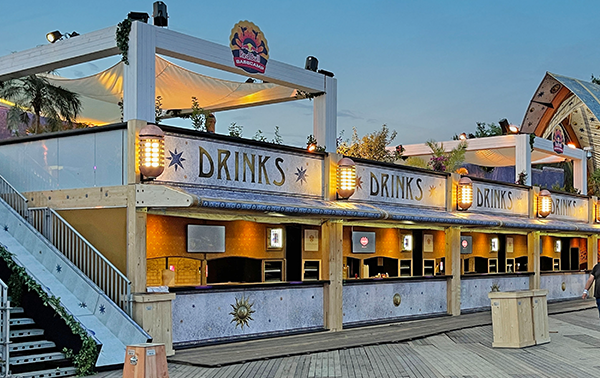
Floriade Flora’s Kitchen and the Dutch

Tomorrowland Dreamville 2022 / 2023
Floriade Kavel 008 - Shellter Roots Restaurant
Full self service restaurant with seating for 150 people on the ground floor, the second floor has 2 conference rooms, 150 seats and 75 seats with a reception area in the middle with it's own external entrance and connection with the ground floor. Hutten Catering organizes the restaurant and Floriade the conference area.
In October 2021 we started designing this structure, in January 2022 we could start production. Together with Arcadis we could start working on the foundation and infrastructure. The first parts arrived the end of February, we started construction the mid of March, parts would arrive during construction.
Background
Realised
Start construction:
March 15 2022
Completed :
April 30 2022
Client :
Floriade BV
Technical
2 Floors
17 Box ground floor - 510 m2
Roots restaurant - Full kitchen
16 Box first floor - 480 m2
Conference space 300 seat
Awnings and terras.
Inside and outside stairs
From Start to Finish
During 6 weeks we constructed the second Floriade structure.
Especially the foundation was complex, since the Floriade will be dismantled in October 2022, every foundation must be removed, and using piles was no option.
The Floriade area is in Flevoland province near the city of Almere, it is the newest province and 60 years ago this area was still water, a solid layer can be found on 26m in depth. Together with Arcadis, we had to design a creative, temporary and affordable solution.
Our foundation is usually 2 x 2 m stelcon plates, easy to place and easy to remove. On these stelcons we place our connectors and build from there.



